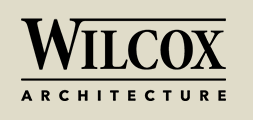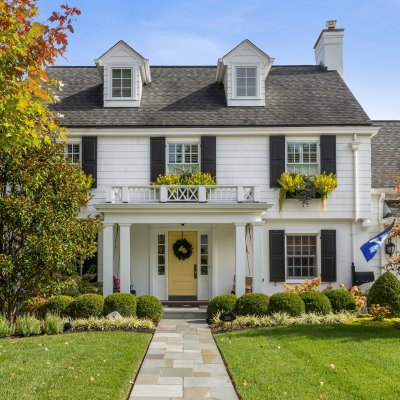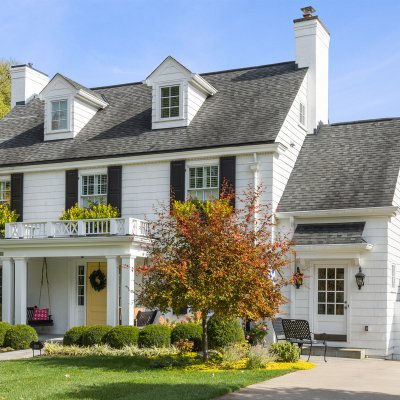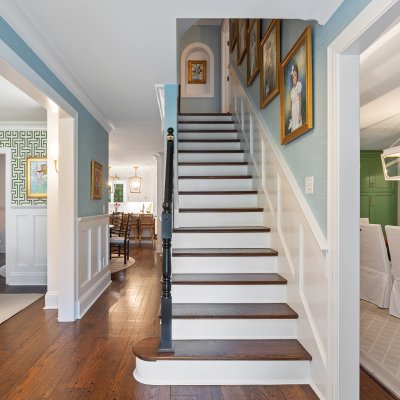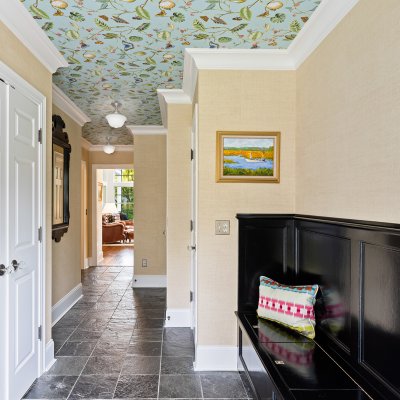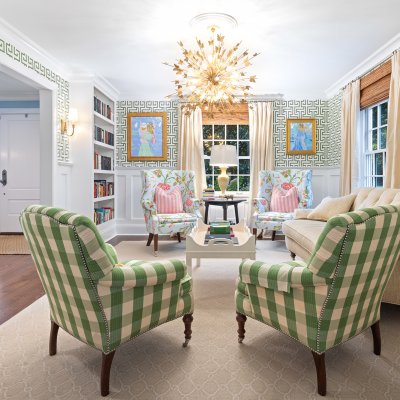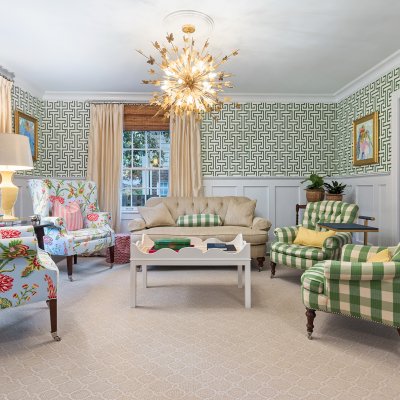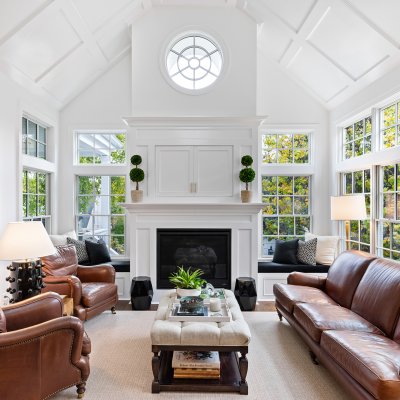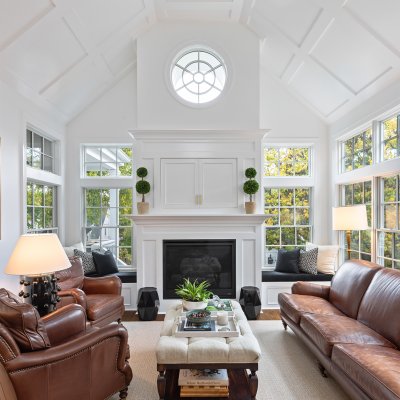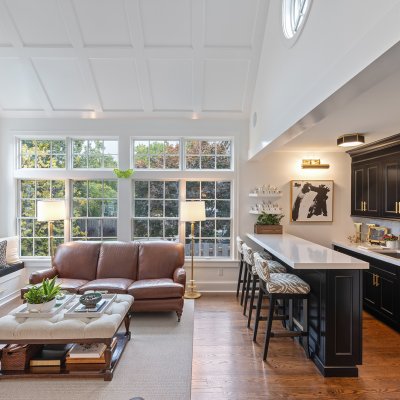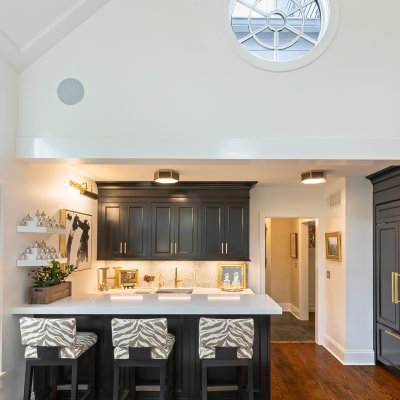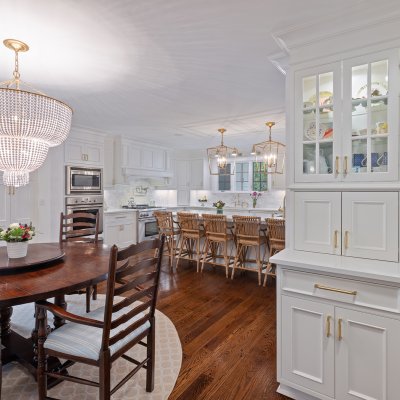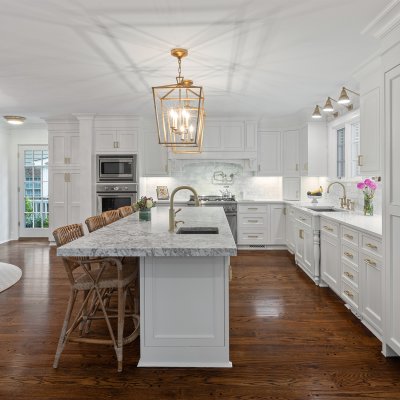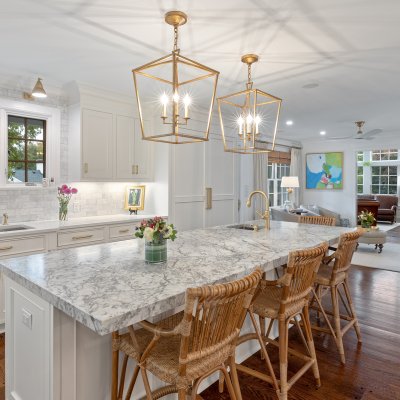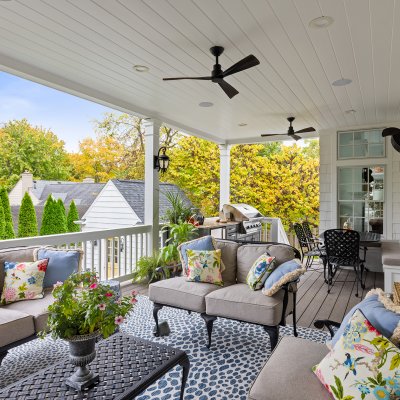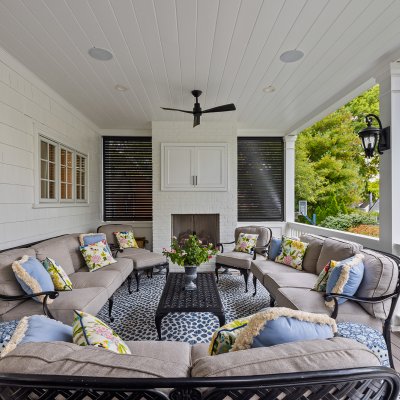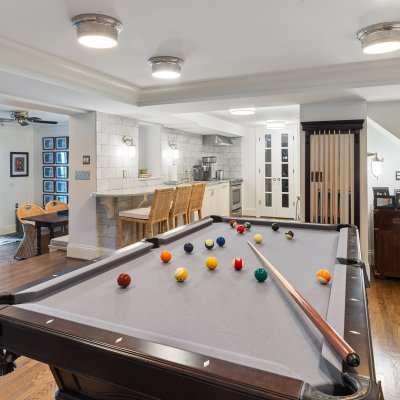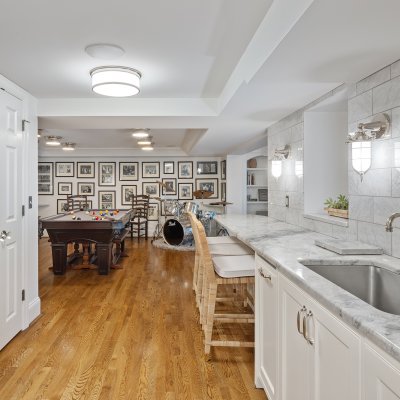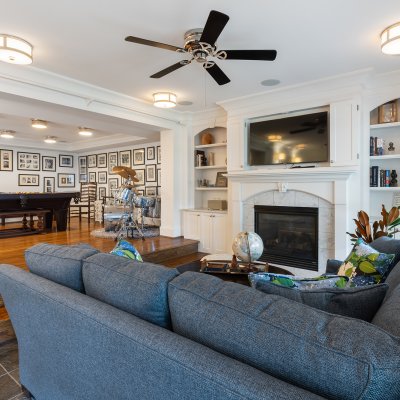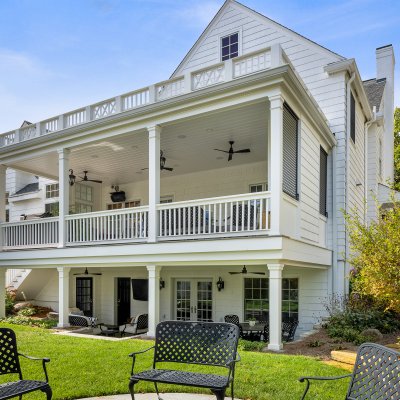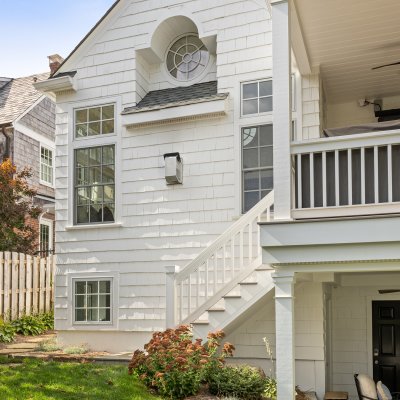Portfolio
Hayward
1937 Colonial Revival home in Mt. Lookout with multiple additions and renovations • Renovations create an open floor plan; provide a primary suite; and transform the unfinished basement and garage into a game room with a kitchenette, a full bathroom, an office, and a craft suite • Additions include: a covered front porch; dormers; a large eat-in kitchen; a grand family room with a wet bar, vaulted tray ceiling, large windows, a hidden TV, and a fireplace; a covered outdoor entertainment deck featuring a fireplace, ceiling fans, an outdoor TV, and a grilling station; and a convenient front entry mudroom with laundry and a powder room • Additional construction provided a home gym; a ground floor storage area; and a cozy sitting area that walks out from the renovated basement to a new covered patio | Builders: Corbin, Drackett Construction, Timbergroup | Interior Design Consultants: English Traditions, Macy Hanson Home, ESD Interiors
