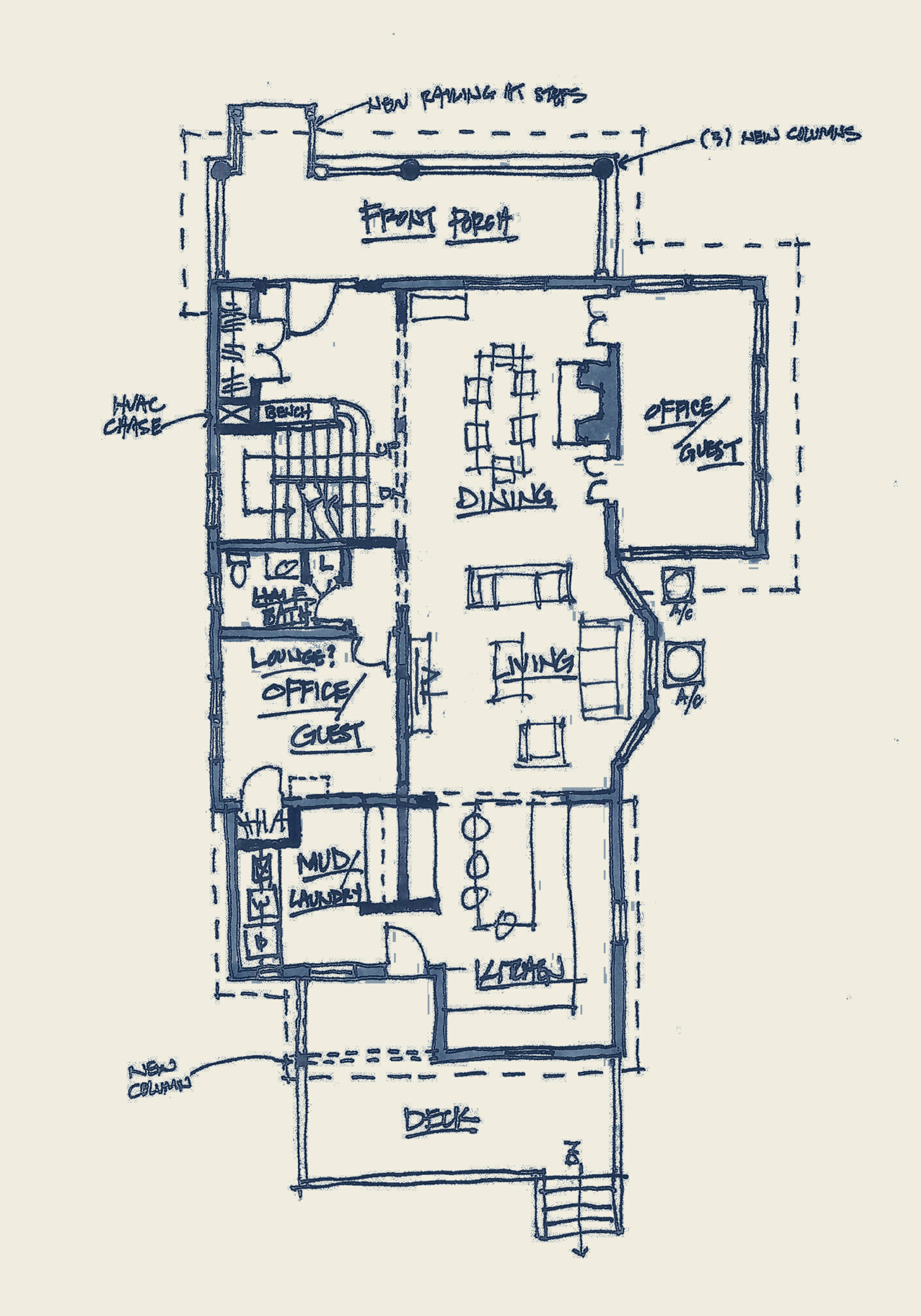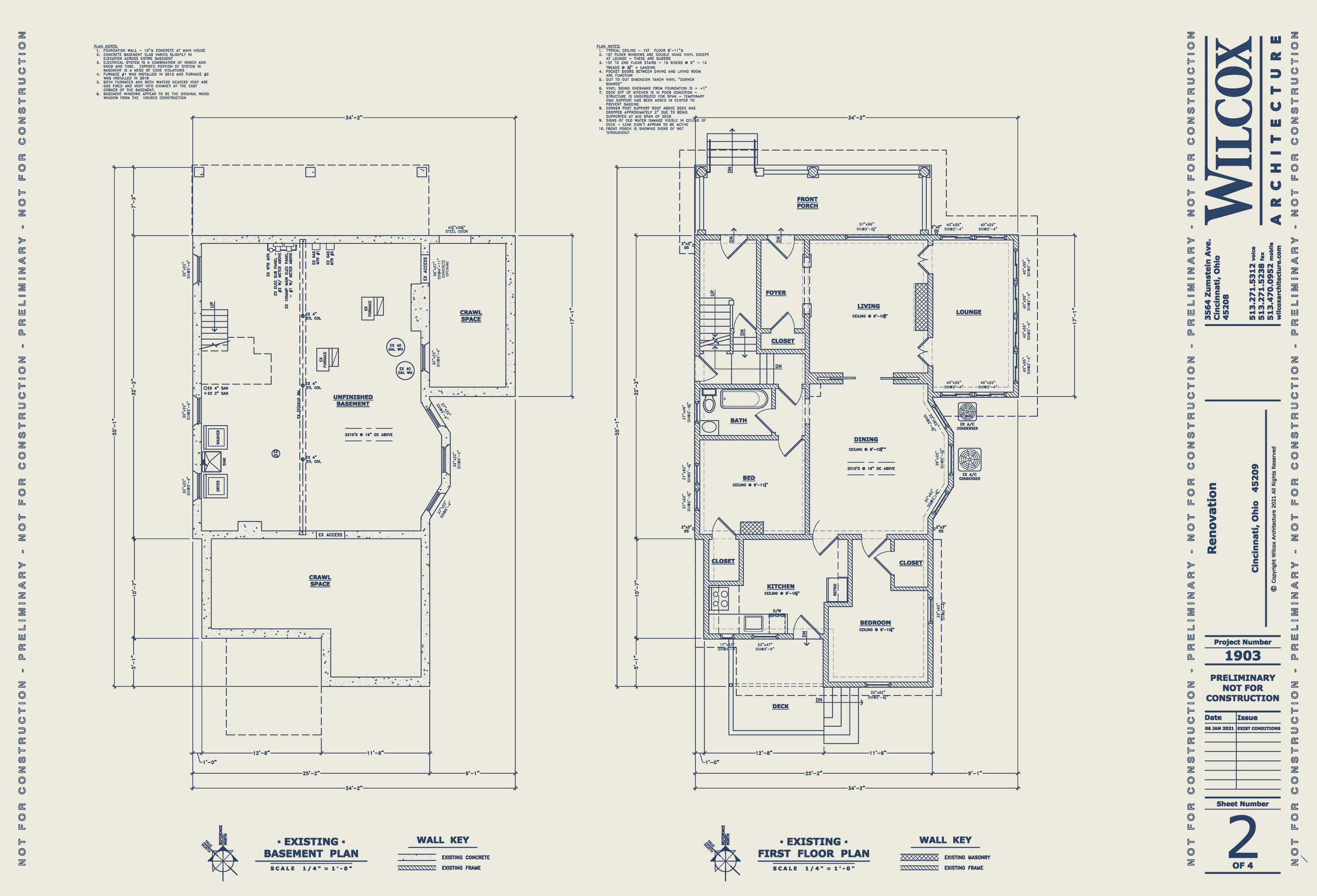Process
Schematic Design
This phase is where your ideas, Tom’s expertise, and everyone’s creativity come together to form the initial design. While every project is unique, the following steps are typically involved:
Site Analysis — gathering information about the property and determining the best way to proceed. Often a property survey is required—if the client doesn’t have one, Tom will recommend surveyors. Zoning issues, geotechnical issues, and other site parameters (hillside district regulations, historic district regulations, homeowner association guidelines, etc.) will be examined, as well as site topography, stormwater drainage, utilities, vegetation, etc.
Documenting Existing Conditions in Detail — Tom will photograph, measure, and create precise computer-generated drawings of the existing building using AutoCAD software. This step is crucial, as accurate documentation is essential to the success of the project. Inaccurate drawings at this stage can lead to complications down the line, so Tom ensures that every detail is captured with care. By thoroughly understanding the existing structure and its mechanical systems, Tom is able to make informed decisions about the best ways to modify or expand the building. This foundational step sets the stage for a smooth and effective design process.
Pr Preliminary Design Meeting — This meeting with the client provides an opportunity to review the project in detail while examining prints of the existing conditions. It helps clarify the project parameters for everyone involved and often uncovers unforeseen challenges or new opportunities that may influence the design moving forward.

Design Sketches — These initial rough sketches are created to communicate one or more design concepts and explore the best way to proceed. Typically, there will be one meeting to ensure all parties are aligned on the general design direction before moving into the design development phase. In some cases, this step may be completed before fully documenting the existing conditions, especially if the client is uncertain about whether to proceed or if the project has multiple possible design directions. In such cases, only basic dimensions of the existing building are taken at this stage.

