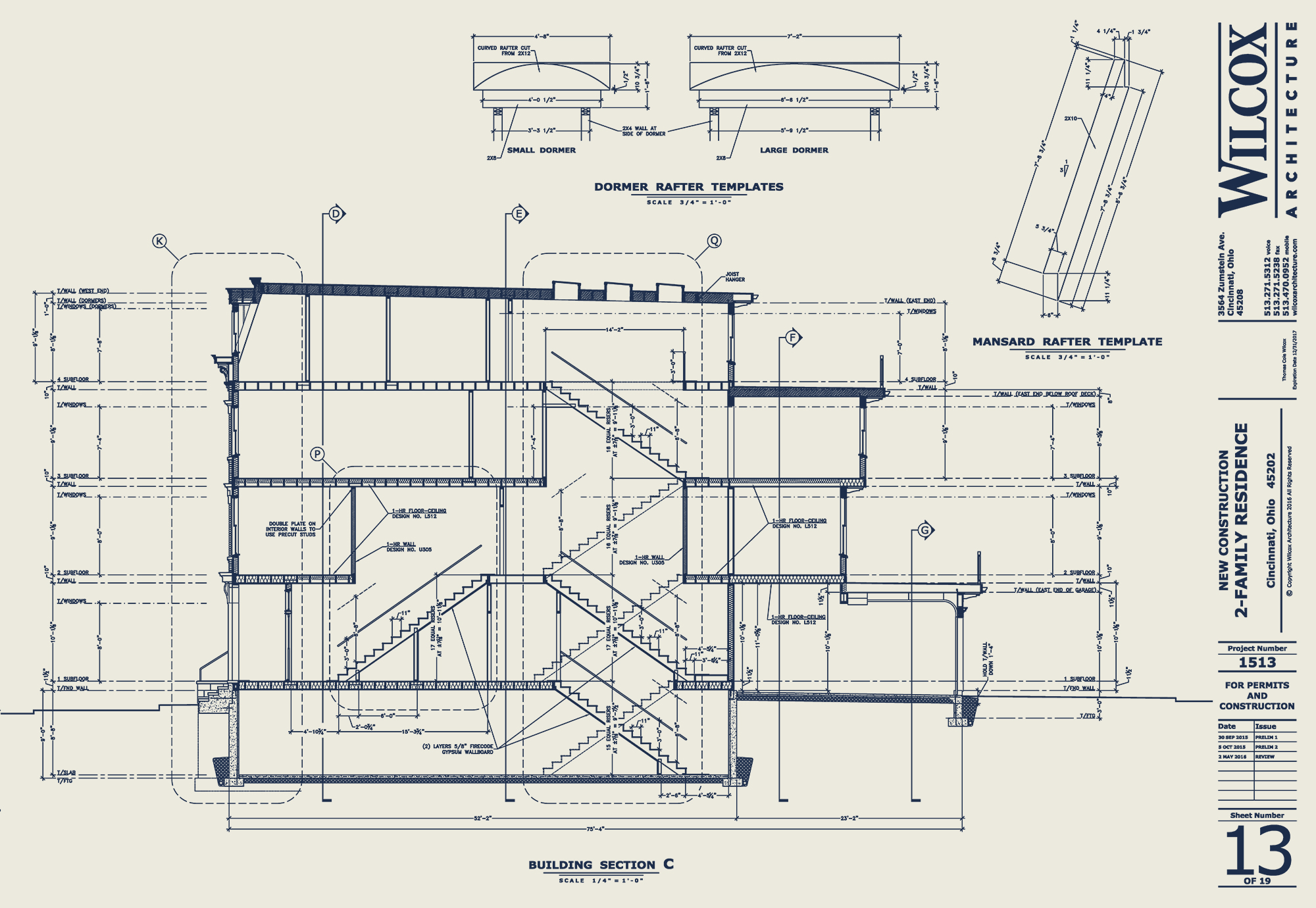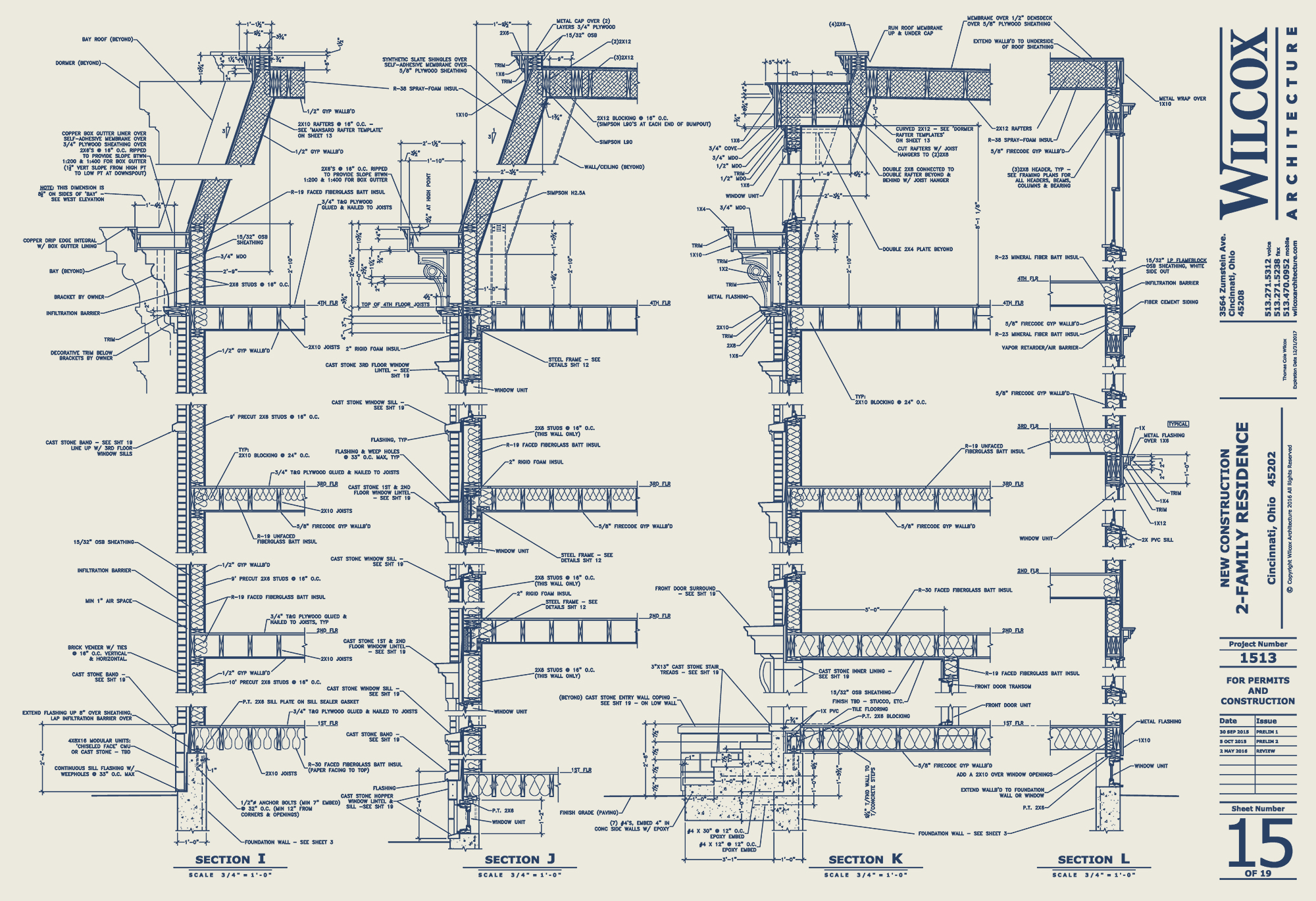Process
Construction Drawings
Construction drawings are created from the approved final design development drawings, incorporating any necessary adjustments based on insights gained during the pricing process. These drawings are much more detailed than the design development drawings and provide comprehensive information about the foundation, framing, doors, windows, finishes, and other critical elements, including dimensions and annotations. They also include essential code requirements, design load specifications, construction tolerances, and other technical details.
These drawings, often referred to as "permit drawings," are used for both construction and obtaining permits. Typical sheets in this set include the site plan, foundation plan, framing plans, floor plans, exterior elevations, building sections, and construction details. Depending on the complexity of the project, additional drawings may be included, such as interior elevations, kitchen plans, electrical layouts, mechanical plans, roof plans, and structural details.
In some cases, Tom may work with consultants—such as civil or structural engineers, kitchen designers, or landscape architects—to integrate their expertise into the project. Part of this phase involves coordinating their designs and ensuring that all drawings are unified into a cohesive set.
Stamped Sets of Drawings — The construction drawings will be stamped and sealed by Tom to verify their preparation by a registered architect.
Permits — Tom typically handles the application for zoning and building permits. This includes completing necessary application forms, signing and sealing multiple sets of prints, and submitting them to the appropriate governing agencies. In some cases, building departments may allow Tom to “walk through” the permit process, where he can discuss the plans with review officials, answer any questions, and even make minor adjustments to the drawings on the spot. This often allows the permit to be issued on the same day, though it is generally applicable to simpler projects. For more complex projects, the permit approval process usually takes a couple of weeks. Other specific permits, such as for electrical, plumbing, or HVAC work, are typically applied for by the respective subcontractors.

.jpg)

