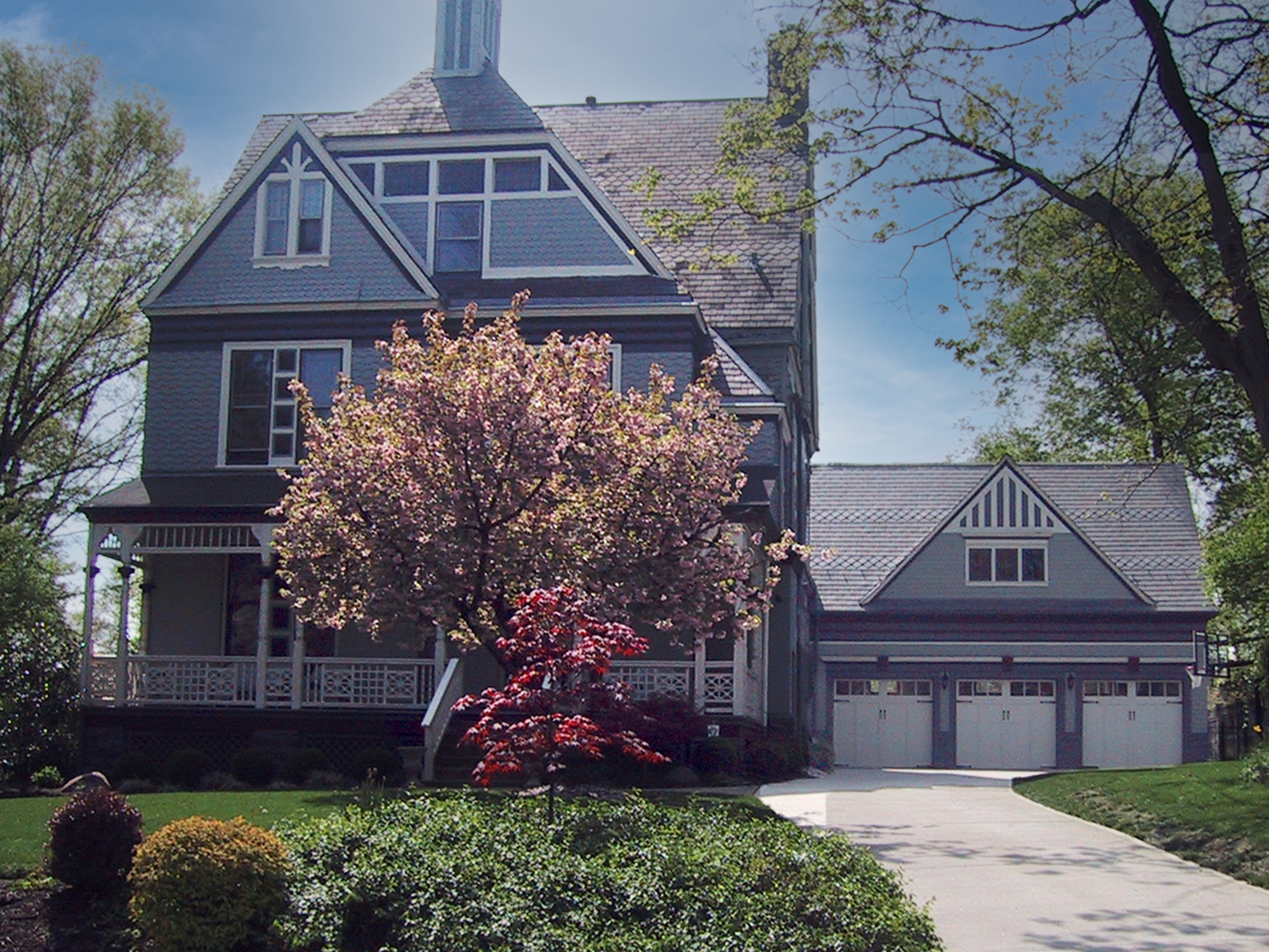Services
Residential Architecture
Additions
If you’re considering an addition to your home, Tom will collaborate with you to design the perfect space while ensuring that the new addition seamlessly integrates with the style, flow, and character of your existing home. Tom believes the most successful additions complement the original structure, enhancing its overall design as though they were always part of the plan.
One growing trend is modifying homes to accommodate multiple generations. As today’s “sandwich generation” balances raising children while caring for aging parents, many families are seeking ways to make their homes more versatile. Tom can help you create a custom solution, whether it's adding a first-floor bedroom, a dedicated laundry room, a private entrance for grandparents, or even a stand-alone ADU (Accessory Dwelling Unit) possibly combined with a garage. Whatever your family’s needs, Tom will design a thoughtful, functional space that works for everyone under one roof.
.jpg)
Interior Renovations
Like additions and new homes, renovations come in many shapes and sizes. The difference is that the work is kept within the confines of the original structure. Sometimes the zoning of a property won’t allow an addition to be built, and sometimes it just makes more sense to improve how an existing space functions. Renovation is often the most cost-effective solution since earthwork, foundations, exterior walls, and roofs are typically not involved. Simply opening up spaces and reconfiguring traffic flow is a popular renovation that can really add value to a home and improve the quality of living.
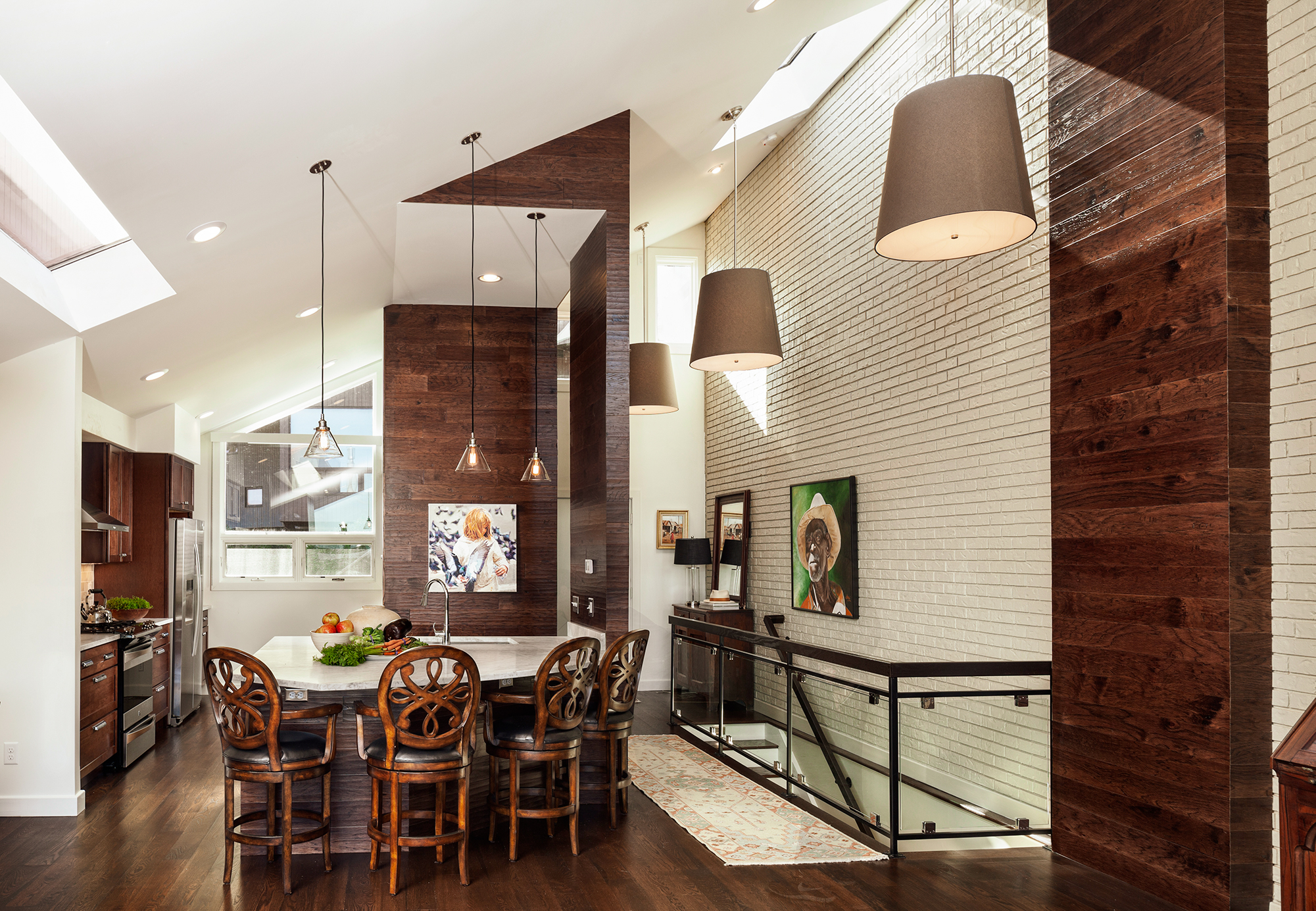
A kitchen renovation is a common project that often involves removing bearing walls and soffits, rerouting plumbing, ductwork, and electrical systems, as well as creating new window openings and relocating doorways to meet the homeowner’s needs. Tom has helped many clients bring their dream kitchens to life. For more complex projects, Tom collaborates with kitchen designers to refine the details of the space, guiding you through the selection of appliances, fixtures, hardware, cabinets, and countertops to ensure everything is perfectly tailored to your vision.
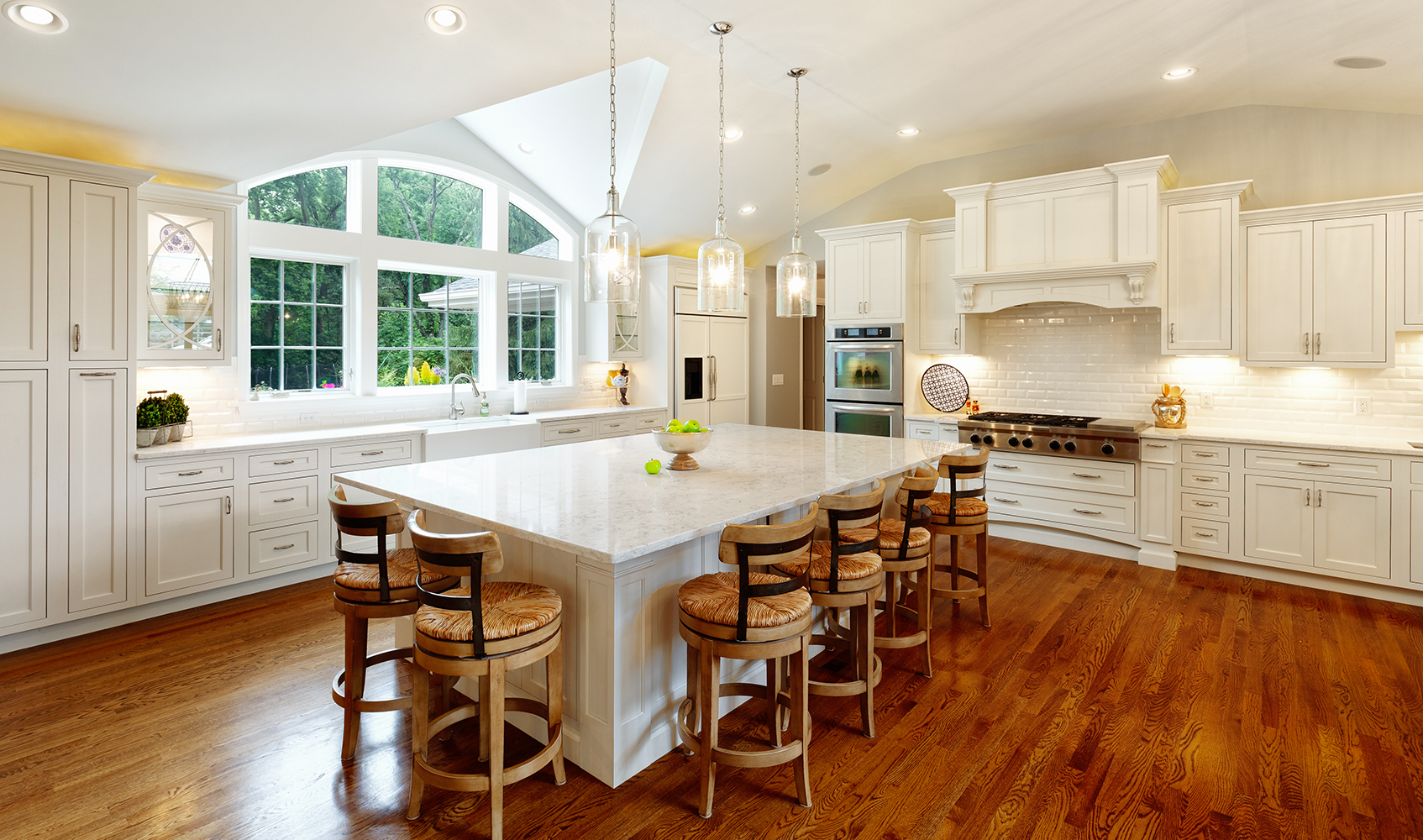
Basement renovations are an excellent way to add valuable living space to your home, whether to accommodate a growing family or adapt to changes in your lifestyle—without the need for major construction.
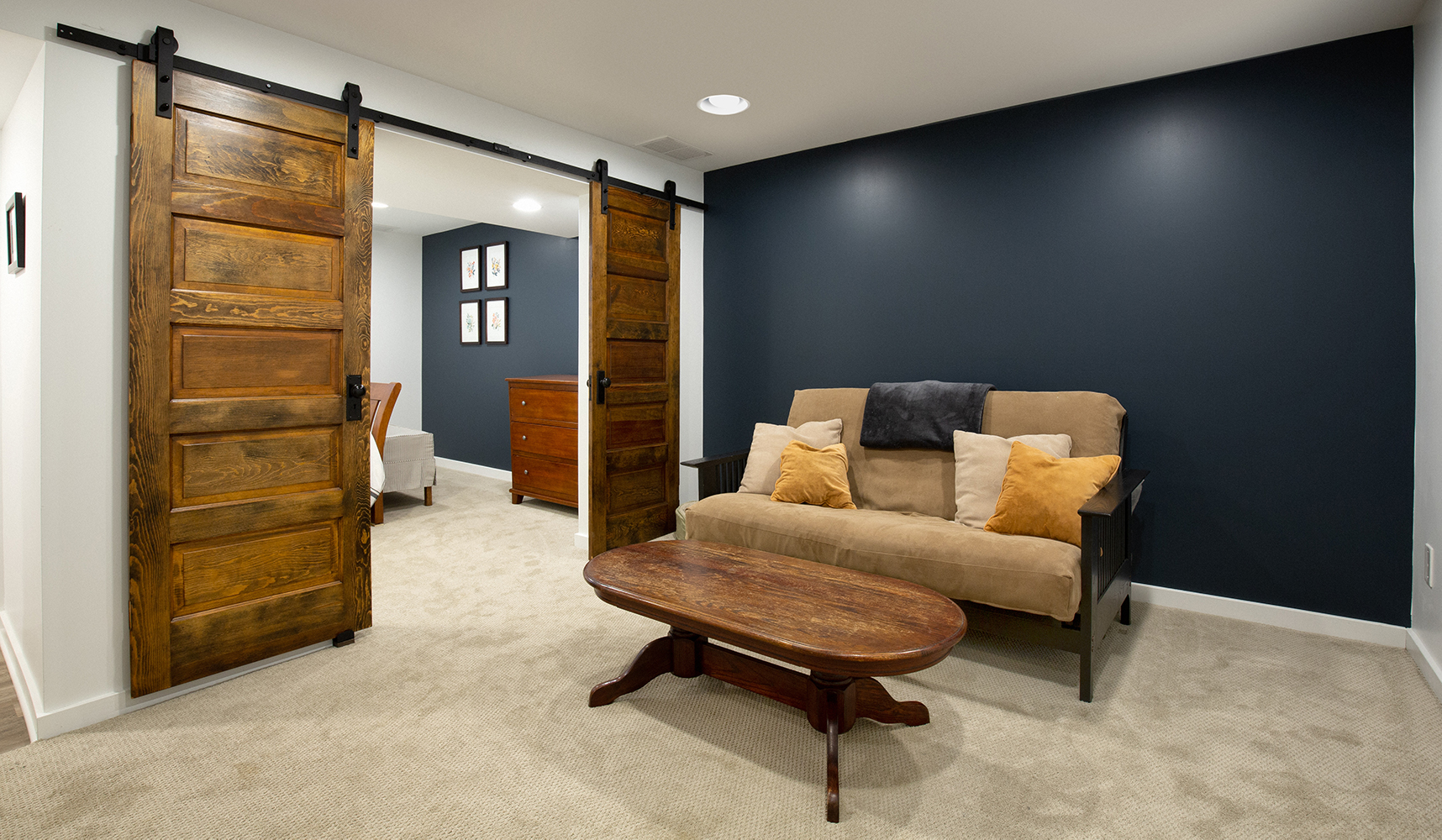
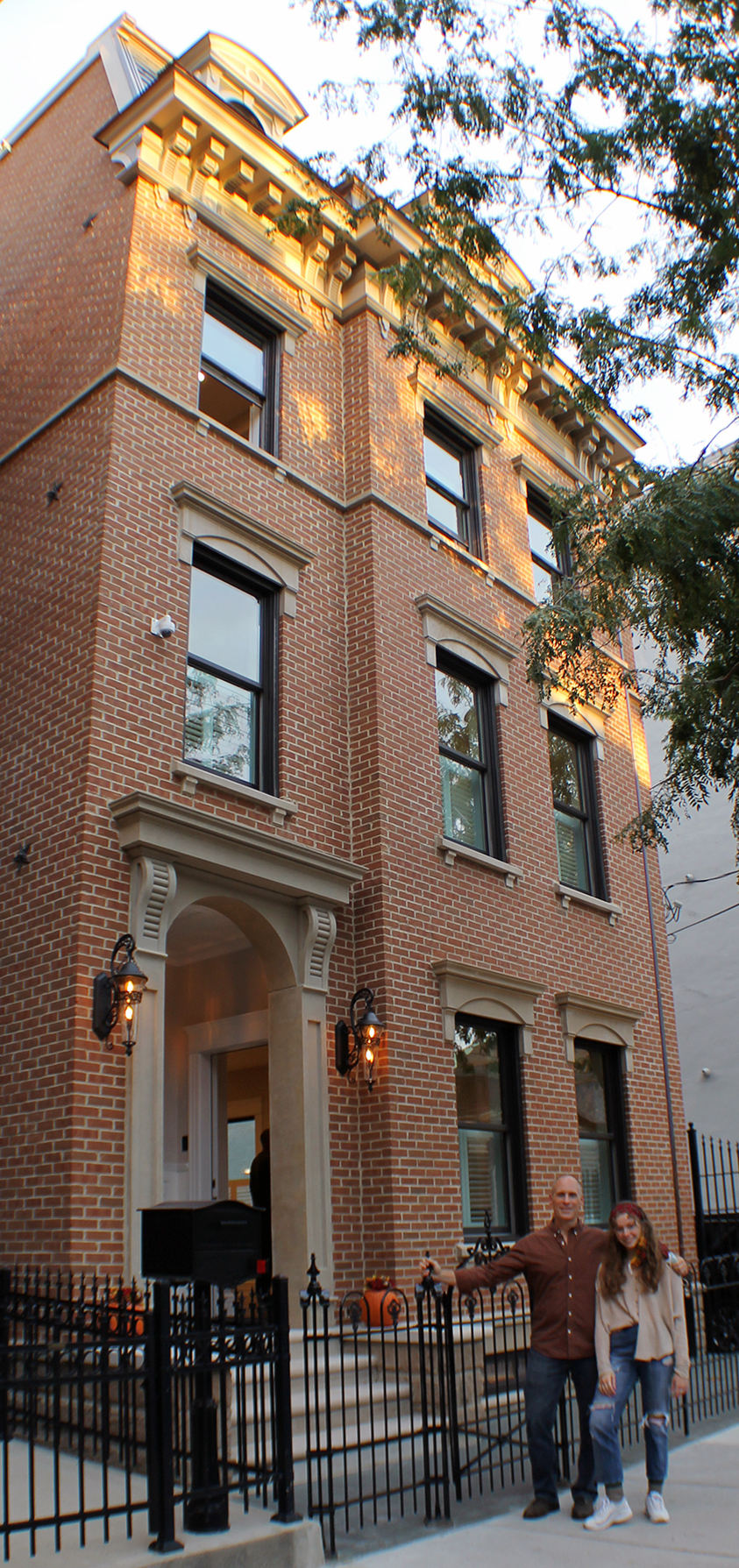
New Construction
Building a new home is an exciting journey for both the homeowner and the architect. Tom encourages his clients to start by making a list of everything they envision for their dream home. Collecting pictures, taking notes, and noting special features or details you’d love to include can help bring your vision to life.
The first step in the process is a thorough site analysis, which includes factors like surveying, site drainage, and zoning considerations. This is crucial for determining the best approach to your project, and Tom has a trusted team of consultants he can turn to when needed. Once the site is assessed, Tom will work closely with you to design your new home, ensuring that your vision is at the forefront. He believes that the client should have as much input as they desire in the design process. While Tom will provide expert guidance—pointing out potential challenges and offering practical solutions—he values collaboration and finds that the most satisfying projects come from a shared effort.
When it’s time to move forward with construction, Tom will guide you through contractor selection, cost estimation, and any necessary adjustments to the design or scope to ensure that the project remains within your budget and meets your expectations. His goal is to help you achieve a home that’s both attainable and truly reflects your vision.
Historic Preservation
Cincinnati is a city rich with pockets of beautiful, old neighborhoods and a variety of architectural styles. Tom has experience working with the city’s Historic Conservation Office and various municipalities’ architectural review boards to ensure that his clients can get the approval and/or variances needed to renovate or add on to their historic home. Tom has had designs approved in a variety of Cincinnati’s Historic Districts, as well as several communities with their own historic regulations. No matter where the project is, his excellent research and preparation keep the homeowners informed and gives them a realistic expectation of what will be approved by the local planning board.
