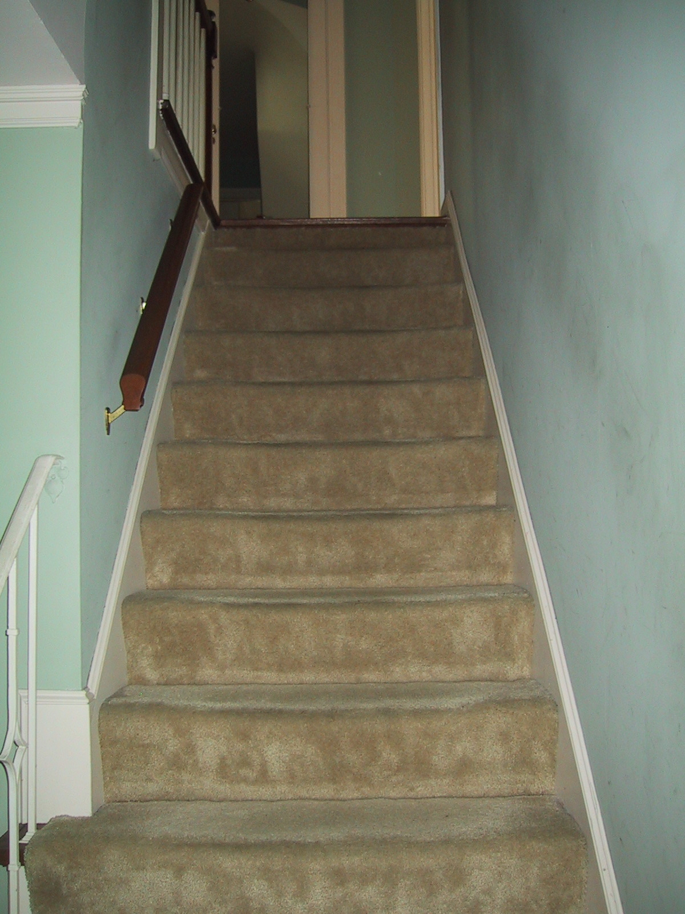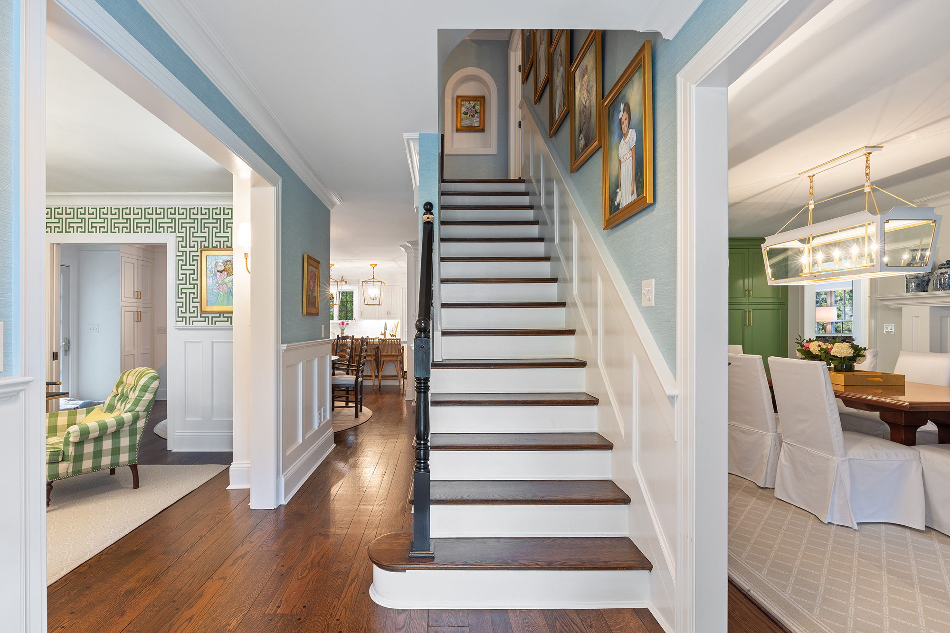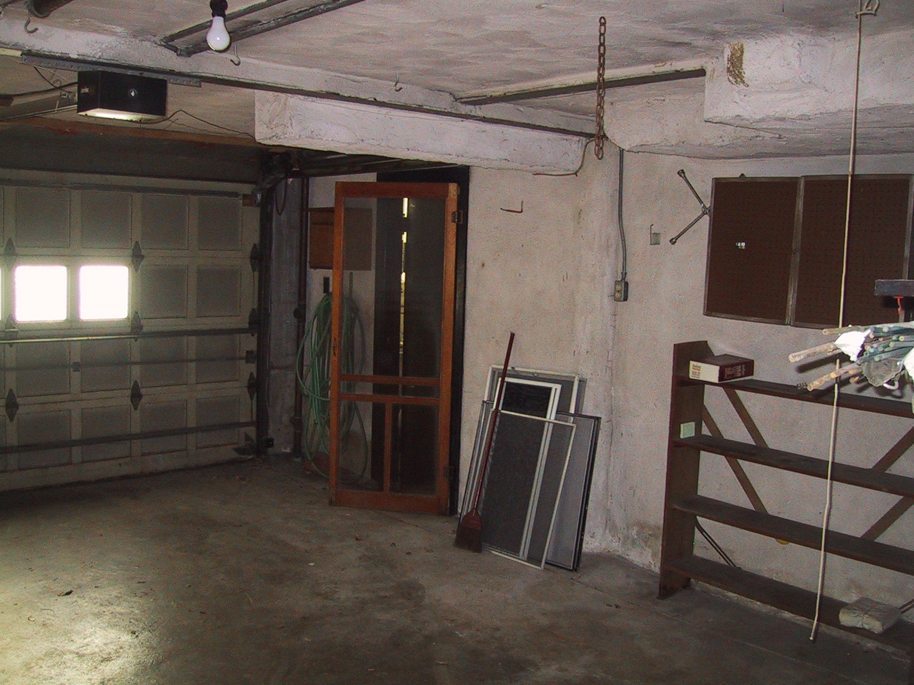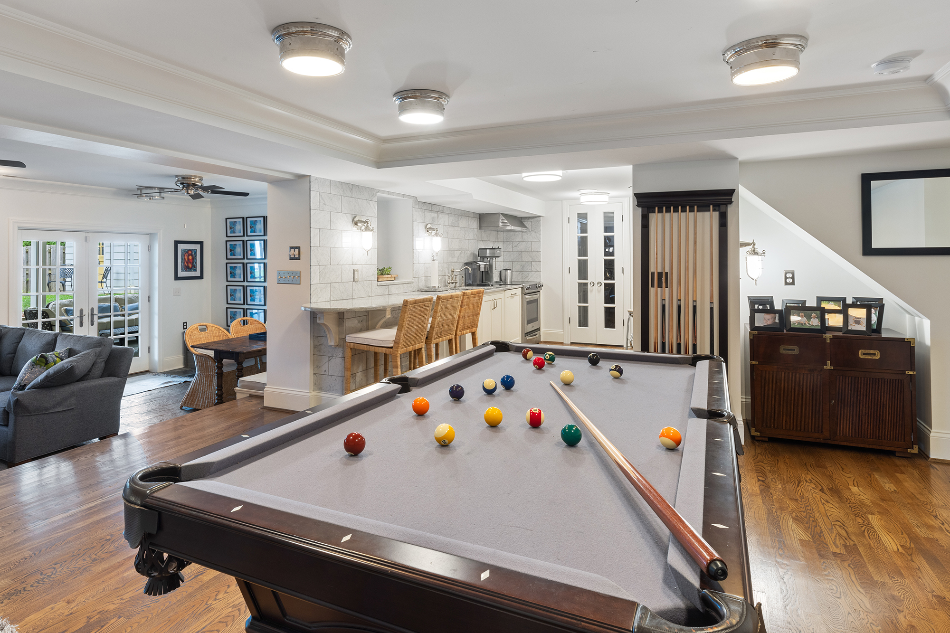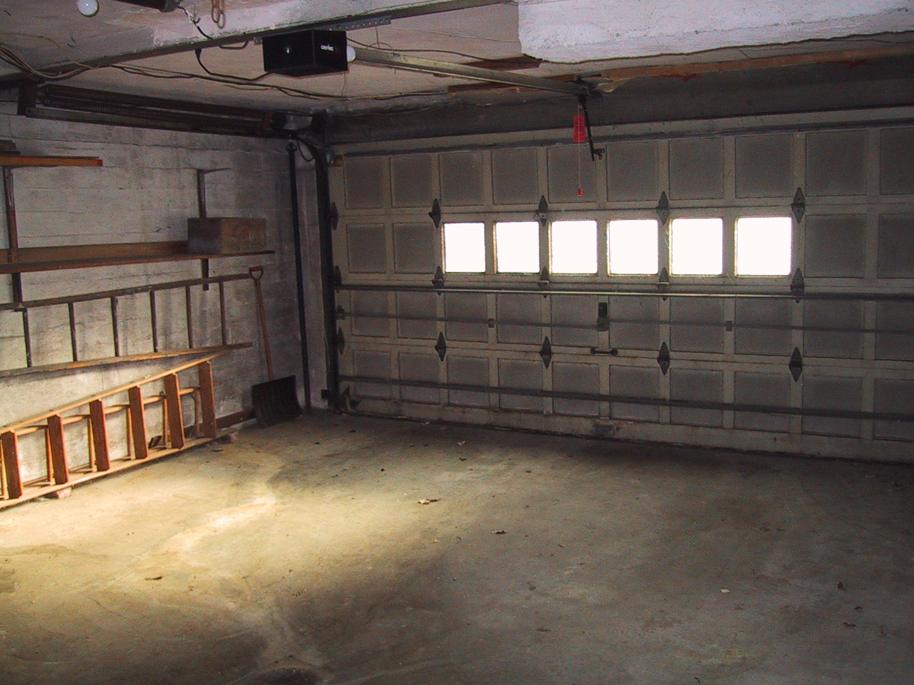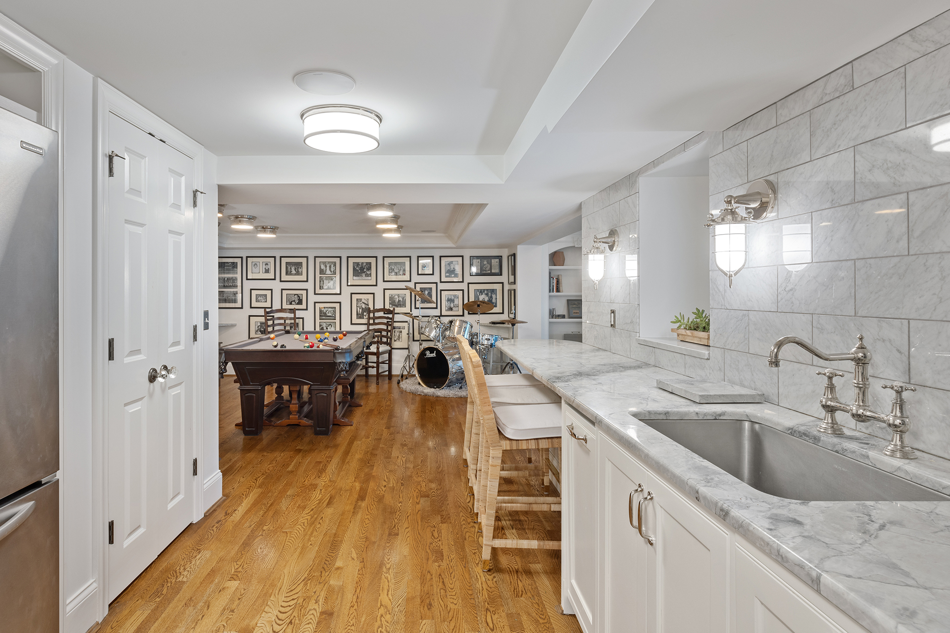Before & After
Hayward
1937 Colonial Revival home in Mt. Lookout with multiple additions and renovations • A new front porch and dormers improve the facade and curb appeal • Renovations include: opening the floor plan on the main floor; improving the front entry and main staircase; multiple additions to the back of the house; and transforming the unfinished basement and garage into a game room with a kitchenette, a full bathroom, an office, and a craft suite | Builders: Corbin, Drackett Construction, Timbergroup | Interior Design Consultants: English Traditions, Macy Hanson Home, ESD Interiors
After photos by William Manning Photography

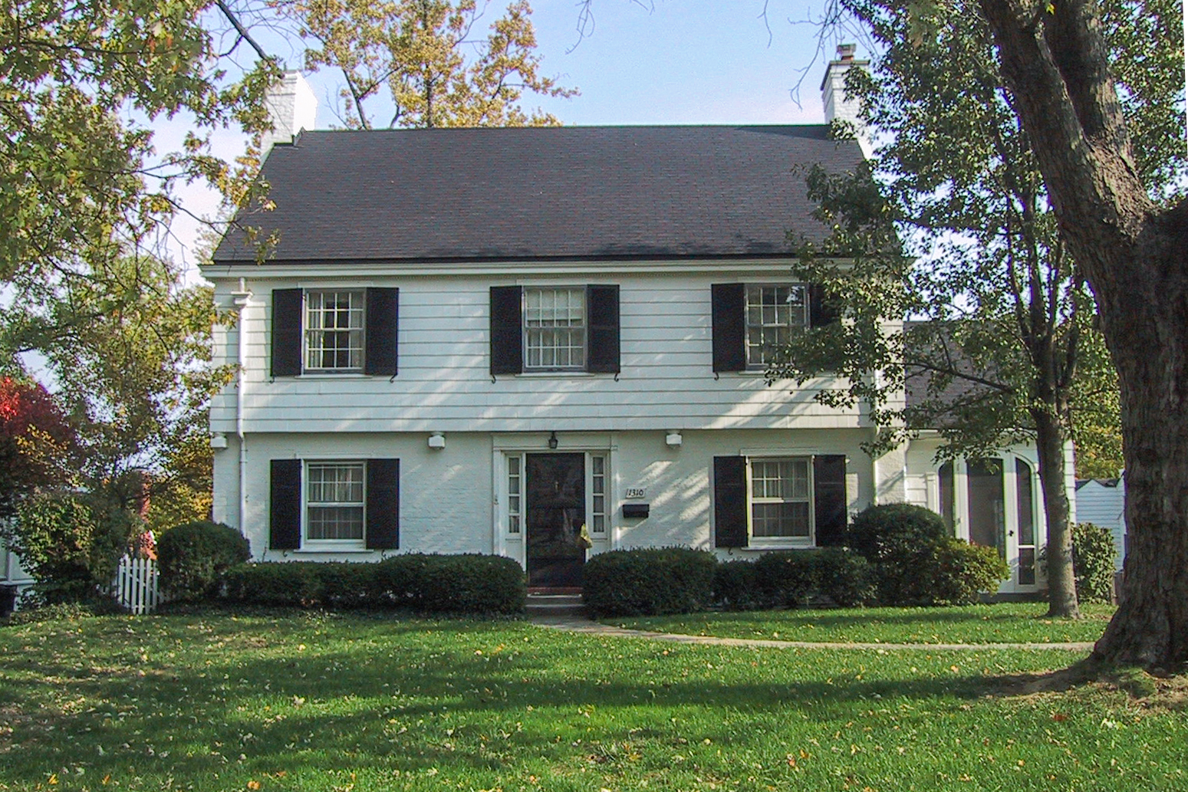
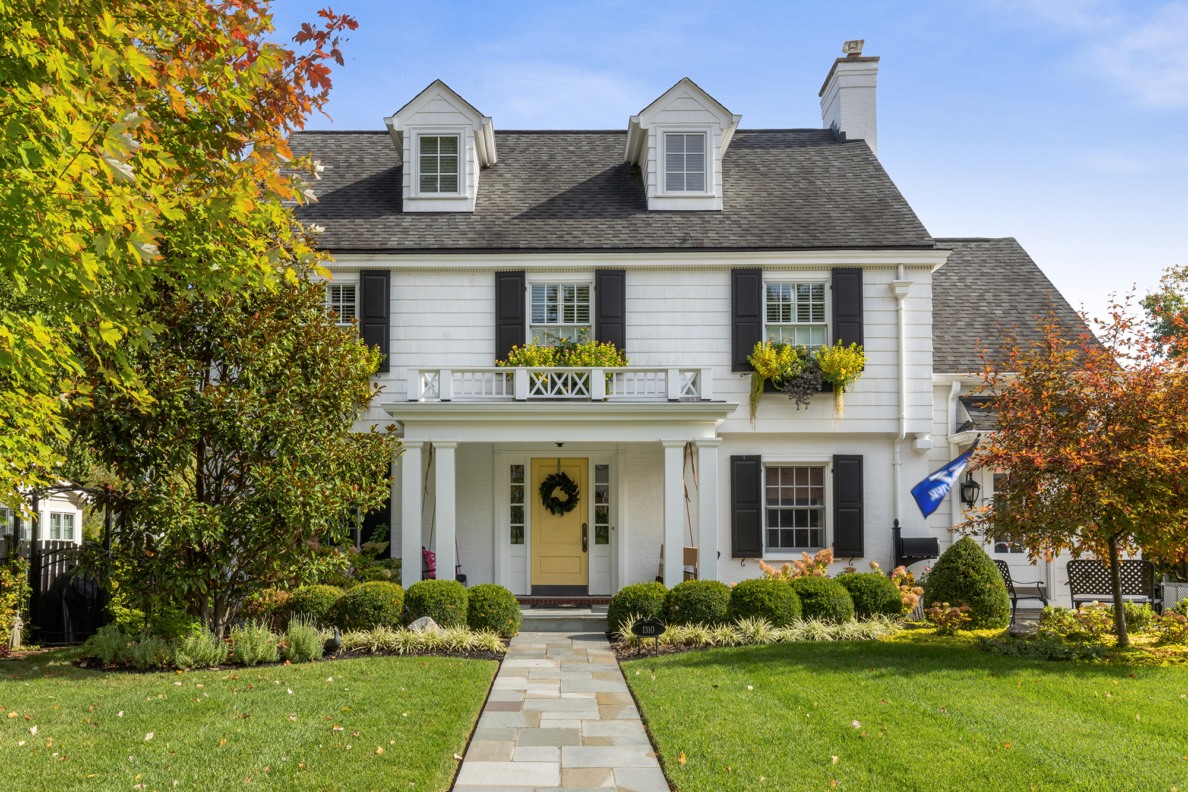
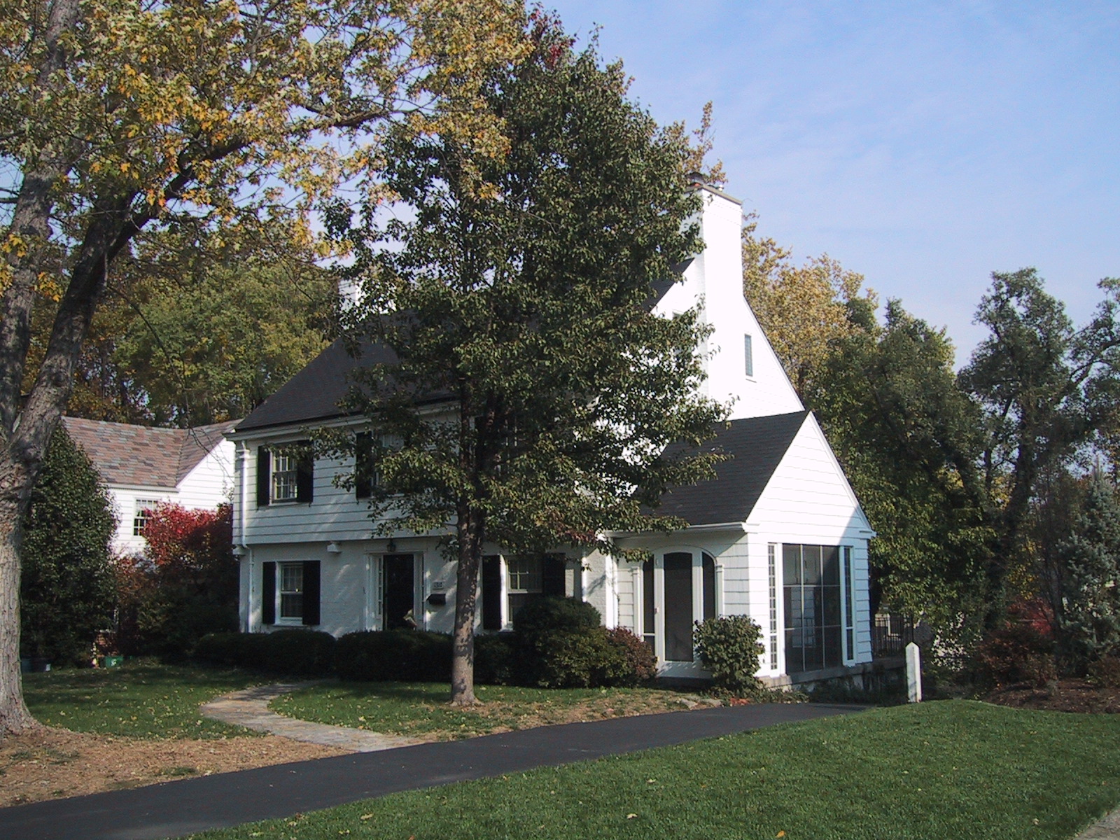
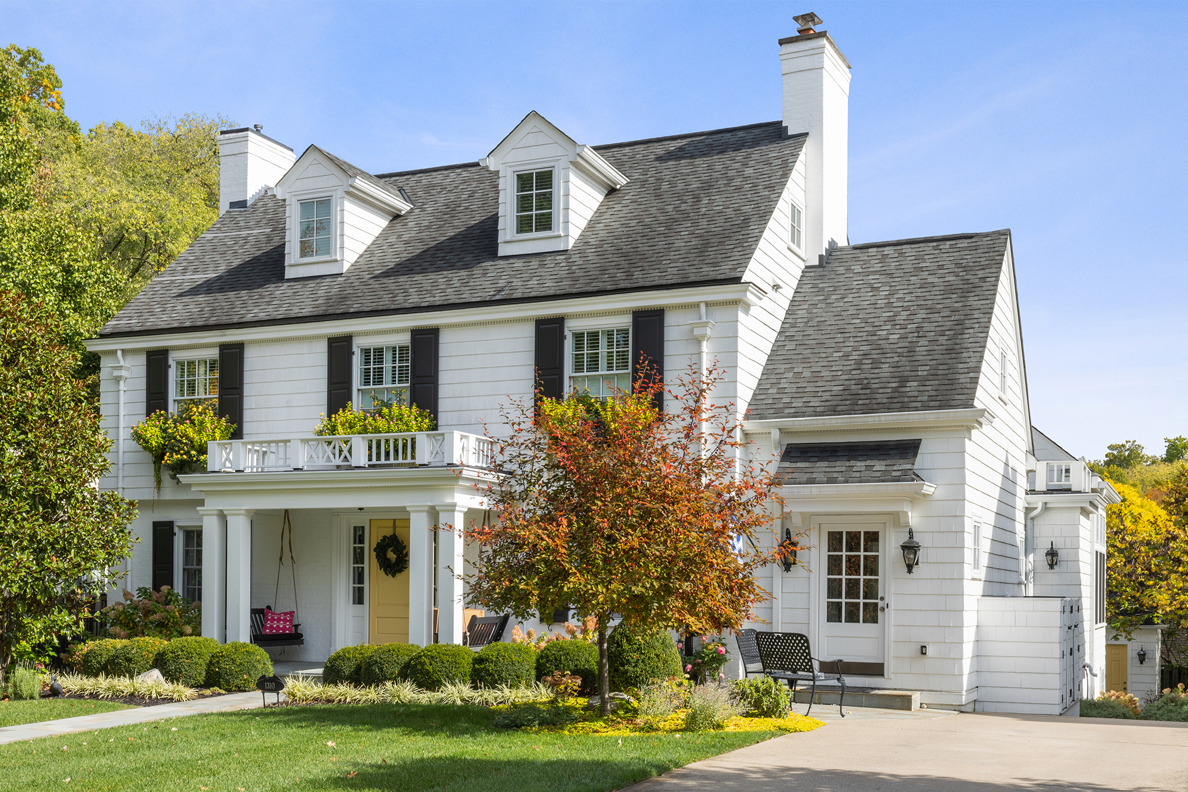
.jpg)
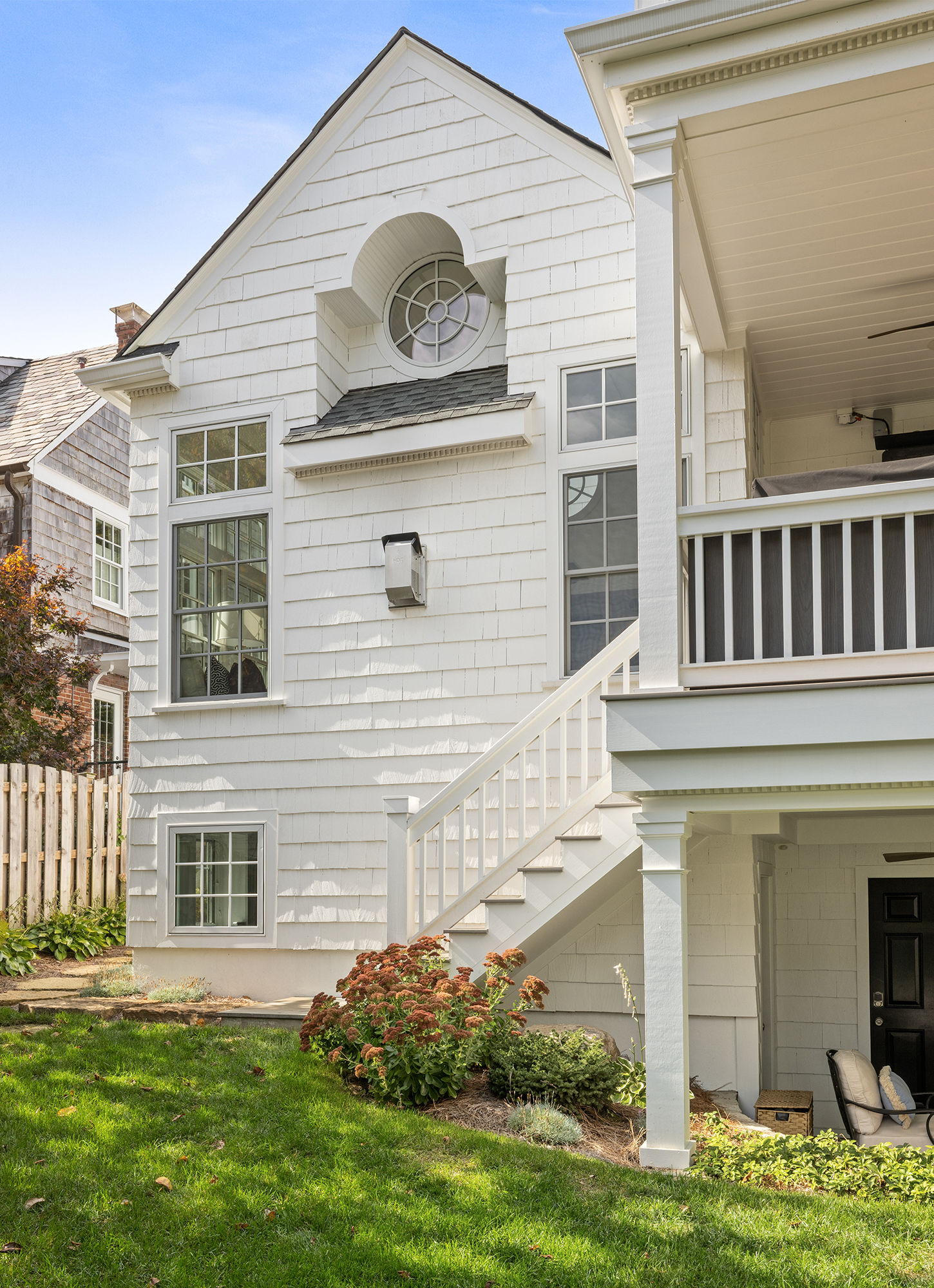
.jpg)
